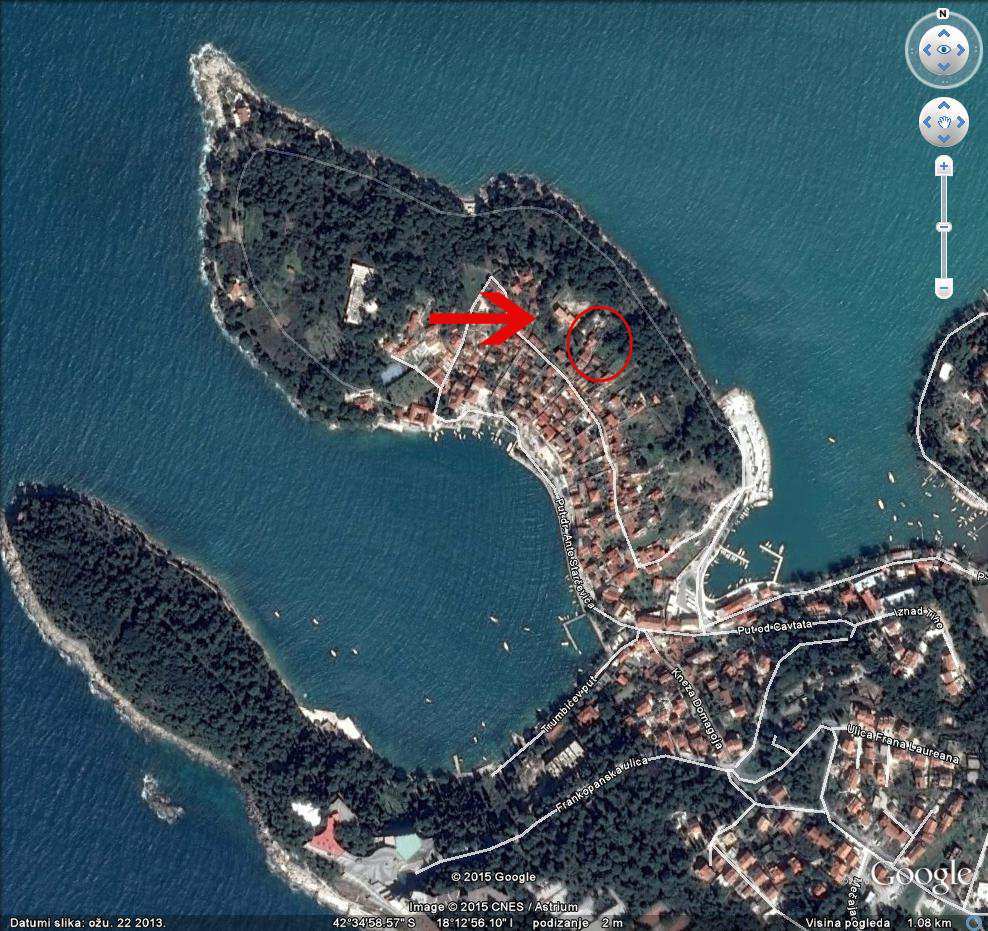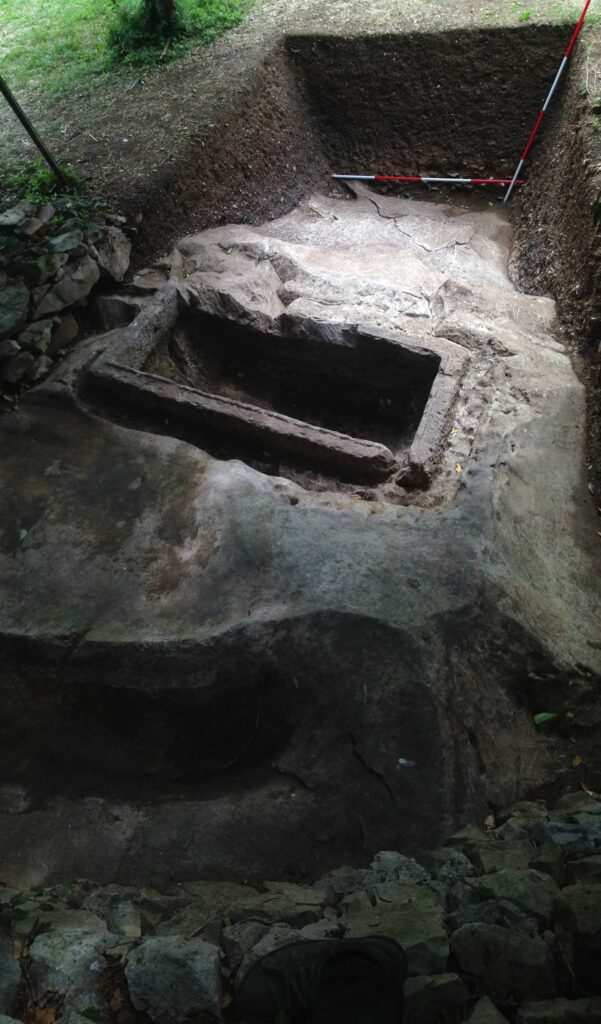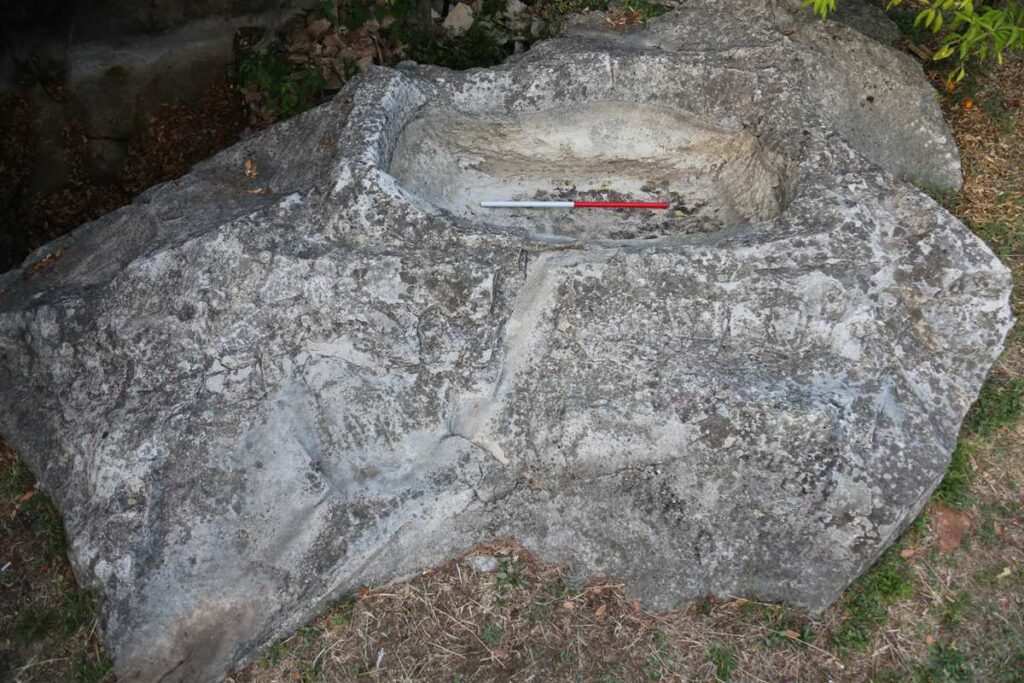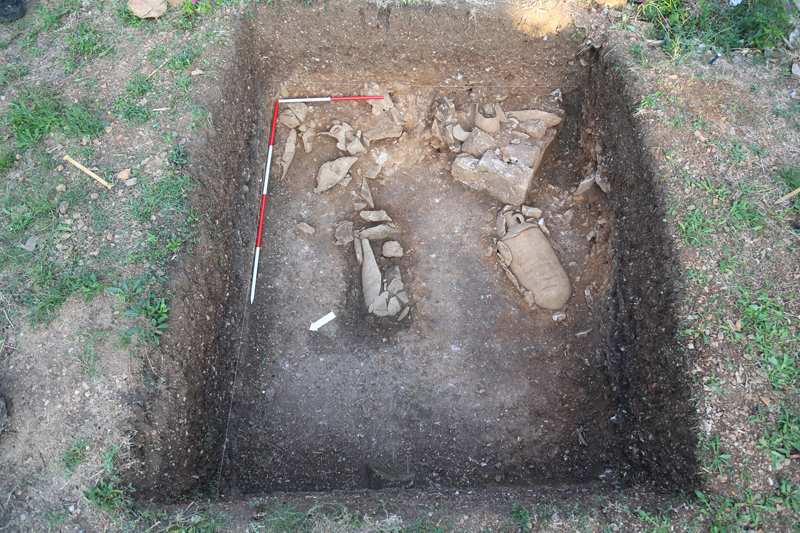In 2015, the Museums and Galleries of Konavle conducted research in the back garden of the house at the east end of Zore Street in Cavtat. It is a street connecting the Prijeko street, which stretches along the ridge of the Rat peninsula in the east-west direction, with the road stretching in the same direction along the eastern shore of the Rat peninsula.
The garden of the house in question is bordered on three sides by a drystone wall, while the remaining southern side is closed off by the rear of the house, through which the garden itself and a small agricultural building are accessed. The research was conducted on a plot on which the so-called chamosoria, late antique tombs made by rectangular holes being carved into the bedrock, were previously uncovered. Namely, a tomb of this type is carved into the bedrock stretching from the northern edge of the plot towards the earthen terrain below. The tomb in question has been previously analyzed in archaeological literature.
The length of the tomb structure is approximately 190 centimetres (74 in), while its width is approximately 85 centimetres (33 in). There is a canal approximately 10 centimetres (4 in) wide and depth, so that the carved lid is clearly outlined in the bedrock, which descends steeply from the northeast to the southwest. The rocks of the tomb are profiled in a simple manner, with a raised edge – 4 cm (1.57 in) – of the burial hole.
During the research, a rather large embankment of earth was removed, probably delivered during the construction of the house or even earlier in order to form a garden. It is a 150 centimetres (59 in) deep embankment in which there were finds of late medieval and modern ceramics, some metal, money, glass and hornblende (flint). Slightly to the east, also along the edge of the plot, another tomb is carved into the raised bedrock. Similar to the previously mentioned tomb, its longitudinal section is not rectangular, but its shorter sides descend obliquely towards the bottom of the burial hole.
To the south of these stone tombs, deep below the garden surface, several different types of tombs were discovered: several burials in amphorae, a masonry tomb structure with stone lids, dislocated human bones outside the graves and the remains of a masonry structure in the southwest corner of the garden.
The amphora tombs were children’s graves. For this type of burials, amphorae of reddish hue with cut upper parts, thinner walls, a compact structure, a cylindrical body and a rounded bottom were used. At the place of the cut, where the neck should continue, it would be closed by a vertically placed stone slab, while around it there are stone claddings of irregularly shaped semi-worked and unworked stones. One of the uncovered amphorae was in fragments, cracked and sunken, probably due to the weight of the earth embankment. Since the upper part of the amphora in question (its shoulder, neck and rim) is missing, it is difficult to determine its type with certainty. The length of the tomb structure was 90 cm (16 in), and the skeleton had not been preserved in its entirety.
The inside of the amphora consisted of a large amount of earth with a few tiny fragments of bone. The earth is probably a sediment that has been deposited by rainfall over time. In addition to bones and earth, the amphora contained very small, needle-like fragments of iron. Another amphora tomb was investigated. The ochre amphora, cut below the shoulder, approximately 106 centimetres (42 in) long, was framed with stone slabs of flatter unworked stone. The cylindrical amphora, conical neck, inverted rim and wider, ribbed handles are of North African provenance.
The skeleton had not been preserved, with the exception of a small fragment of the frontal bone and molars in a layer of earth glued to the walls of the amphora. Anthropological analysis showed that the child was 2.5-3.5 years old. In the amphora there was a bronze belt buckle, dated as late antique.
In the immediate vicinity of the investigated plot, within a circle of about fifty meters, several more tombs carved into the bedrock were found. Further research of the remaining forest area of this part of the Rat peninsula would certainly give a more complete insight into the peninsula’s appearance and function in the age of Epidaurus, the parameters of the north-eastern part of the aforementioned ancient city and the access road along which the necropolis apparently developed.
As Roman law did not allow burials within the city walls or otherwise defined or imagined city boundaries, it could be said that the north-eastern area of the Rat peninsula was not formally part of the city, but rather a space outside its walls.



