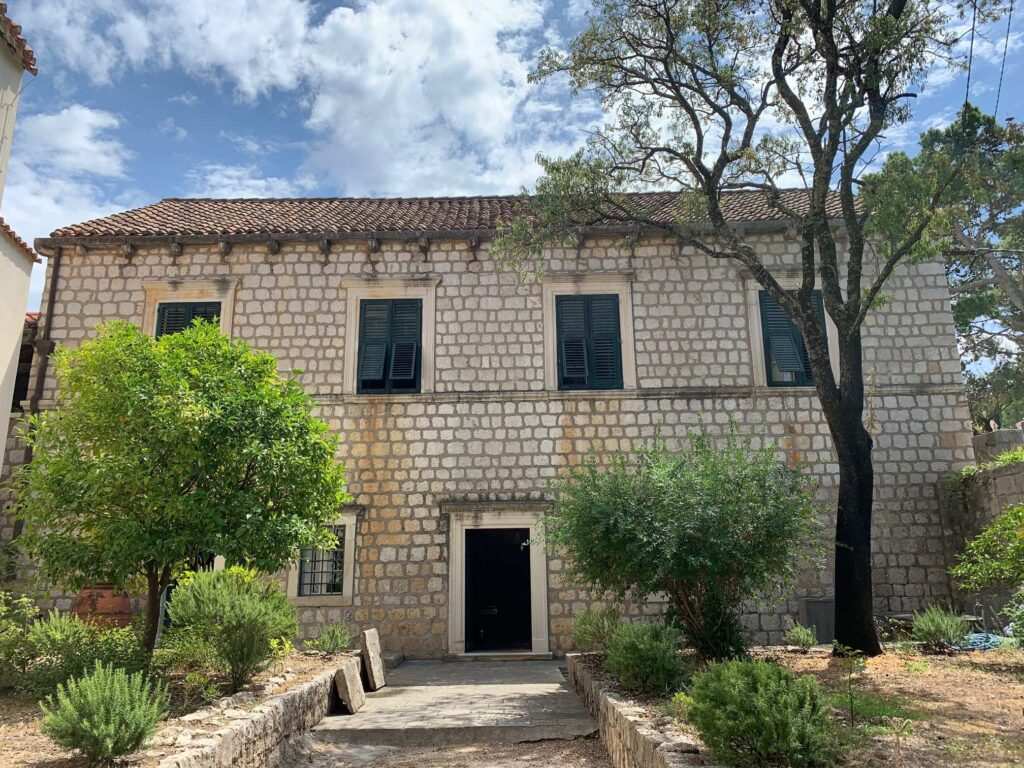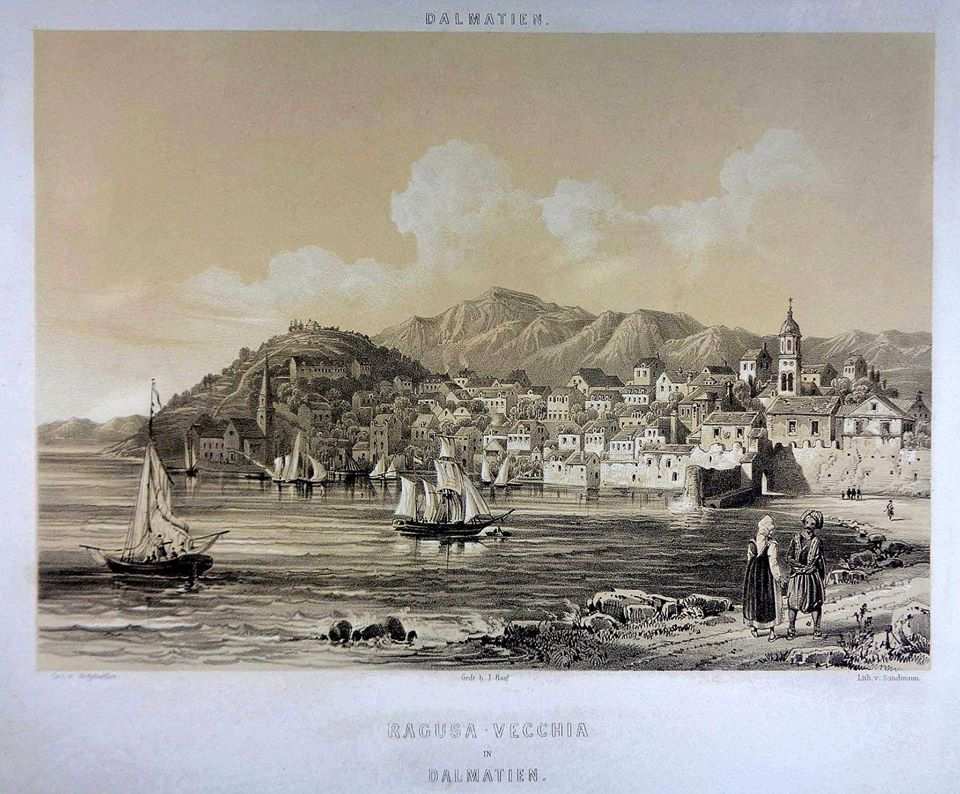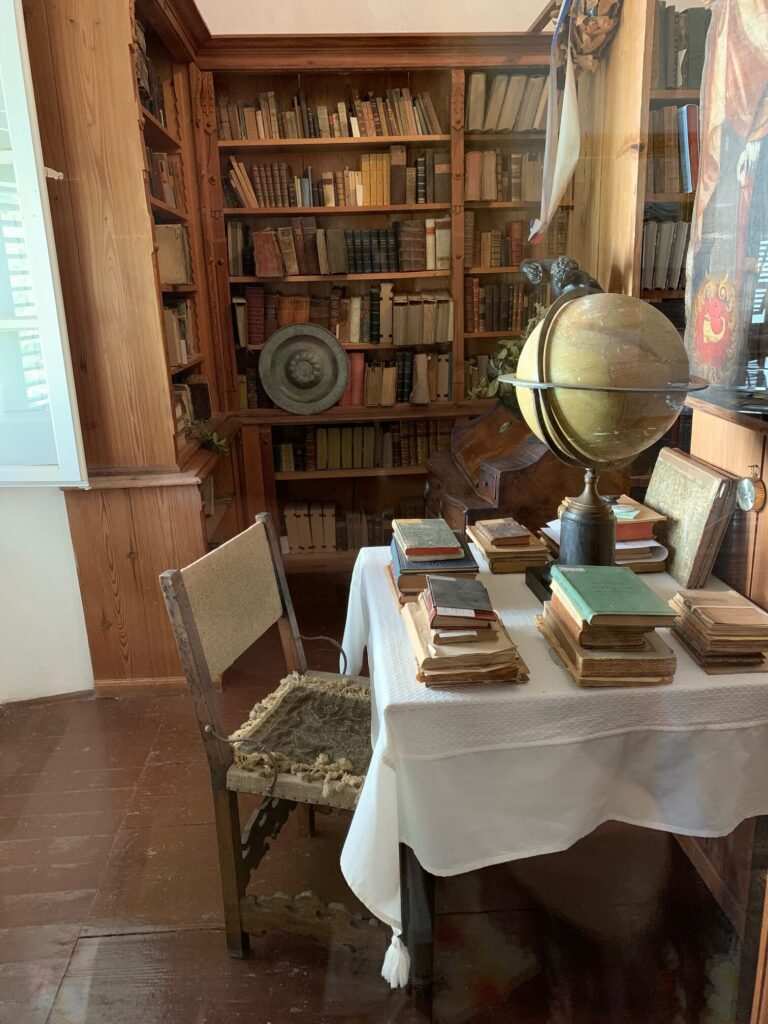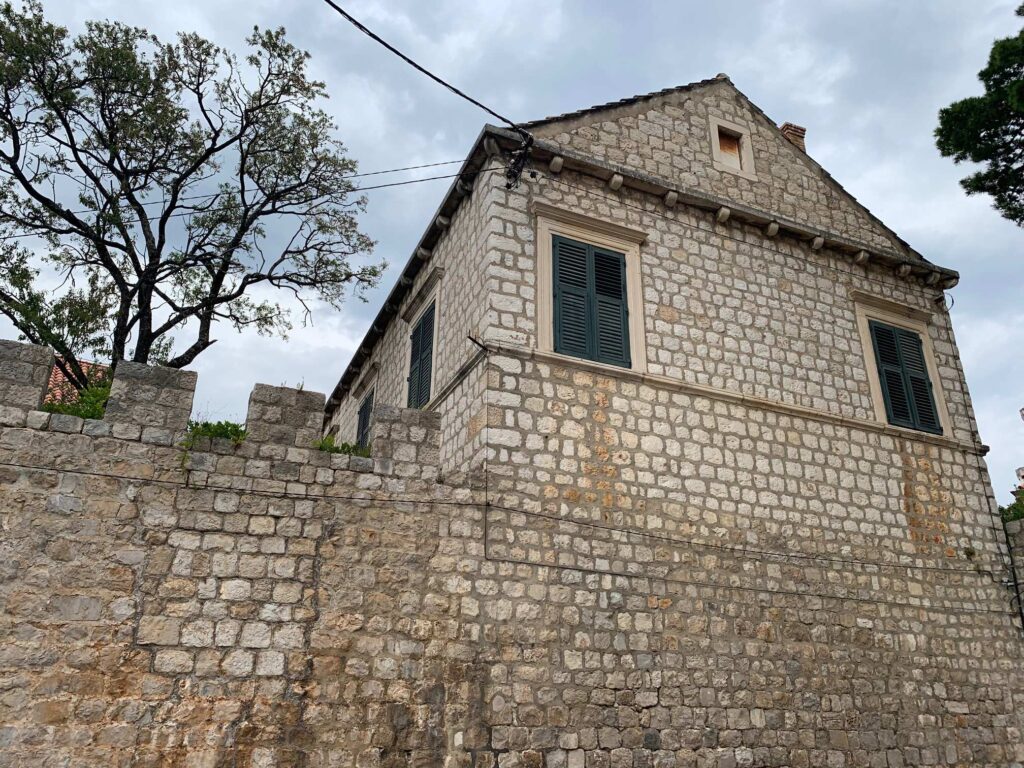Prior to the establishment of the Dubrovnik rule in the 15th century, Cavtat was a mostly uninhabited area at which the remains of Roman ruins could be found. The Cavtat as we know it today began taking shape after 1471, when the construction of the protective wall was completed; besides its primary function, the wall in question was also intended by the Republic of Dubrovnik to serve as a potential refuge for the inhabitants of western Konavle. Upon the completion of the fortification process, after which the wall was upgraded and maintained in the following centuries, Cavtat was designed as a city divided into 43 đontas (“pockets”), which were then divided among the clergy and the nobility; these pockets of land were intended for the construction of houses and fence walls in order to provide additional security. By 1560, 86 houses had been built in Cavtat.
The army, which was in charge of defence and fortification maintenance, was the first to hold station in Cavtat; the number of stationed soldiers varied depending on the level of the enemy threat. In 1452, the Senate decided to appoint a nobleman who would stay in Cavtat for a continuous month along with a permanent garrison of ten soldiers. Three days later, Nikola Bona Vlahov, the first captain of Cavtat to be entrusted with military and administrative authority, was assigned to the post. This act marked the establishment of the Cavtat captaincy; however, the newly established administrative unit was still under the authority of the Konavle county. In 1497, following the reduction of the duties of the Konavle rector, the Cavtat captaincy, which consisted of Cavtat, Obod, Uskoplje and Močići, was separated from the Konavle county.
The Cavtat captaincy was a military unit led by a captain, completely independent of the Konavle rector, whose headquarters were in Pridvorje. Besides the captain, Cavtat was also governed by the chancellor. His duty was to run the office, i.e. to make records of events, draw up contracts, bonds, wills and other similar documents. Among the more famous people who held a certain position in the Cavtat captaincy was certainly Horacije Madžibradić (1565-1641), a Dubrovnik poet and chancellor in Cavtat who lived in Močići; in his spare time, he would visit Konavle villages and write poems. Following the devastating earthquake in 1667, in which many nobles lost their lives, the Cavtat captaincy was temporarily subsumed by the Konavle county from 1680 to 1683, with the rector also assuming the position of captain. With the exception of that brief period, the Cavtat captaincy existed until 1808.
The construction of the palace in which the captain of Cavtat lived and worked lasted from 1556 to 1558. For this project, the Republic of Dubrovnik selected construction managers who were authorized to purchase the necessary construction materials (wood, iron) in Venice. An interesting fact regarding its construction is that the Republic did not give the construction managers limited financial resources, instead allowing them to spend resources in accordance with their own volition and choice. The palace was built at the very entrance to Cavtat, between the city gates and the St. Nicholas church. It was built along the wall of Cavtat so that the south side was built on the defensive wall; to this day, the remains of the wall and the crown can be seen on that side. The palace was accessed through a garden on the west side, while another garden was located along the rear side. It was built in the Renaissance style as a one-storey house with a high attic and a typical facade featuring open rectangular windows and an entrance door with prominent and decorated door frames. The palace was covered with a barrel-tile gabled roof.
The exterior organization of the palace, in which the building is accessed through a garden featuring a promenade in its centre, as well as its organization of interior space, in which a large central room is accessed through smaller lateral rooms, represents a typical 16th century countryside architecture floor plan. The influence of the countryside architecture is rather unsurprising, considering the fact that numerous summer houses with walled gardens were being built alongside the captain’s palace in Cavtat. The oldest preserved plan of the palace is the one from 1827, when the palace was under the administration of the Austrian government. It depicts holding cells, a kitchen and a cistern on the ground floor. A single flight staircase leads to the first floor featuring a reception room furnished with stone furniture, which has been preserved to this day. The reception room provides access to four side rooms; three of these rooms served as archives and offices, while the fourth one was a loggia which was additionally expanded on the northern side and housed a well. At the beginning of the 19th century, a proposal for adding the first floor had been made; the newly built floor would have featured bedrooms, a kitchen and a dining room; however, the project was not realized.
It was only in 1958 that the palace gained a new purpose when, after two years of restoration work, it began housing the Baldo Bogišić Collection under the auspices of the Croatian Academy of Sciences and Arts. Before the renovation of the palace and the conversion of the rooms into exhibition spaces, a library and an archive, the larger part of the collection was kept in Bogišić’s house of birth, in the immediate vicinity of the palace. The collection was founded by his sister Marija Bogišić-Pohl at the beginning of the 20th century and contains more than 35,000 items (a numismatic collection and a weapons collection), an archaeological collection from the time of Epidaurus, a library with approximately 15,000 books and brochures, 200 magazines, 66 incunabula, 164 manuscripts and 165 maps. Today, the reception room is also adorned with the works of Vlaho Bukovac – the portraits of Baldo Bogišić and Marija Bogišić-Pohl, as well as the Carnival in Epidaurus, a painting in which Bukovac portrayed approximately seventy of his contemporaries from Cavtat. Today, the palace is not only a reminder of the centuries-old Dubrovnik government in Cavtat, but it is also home to a valuable collection left for use and preservation to future generations.



