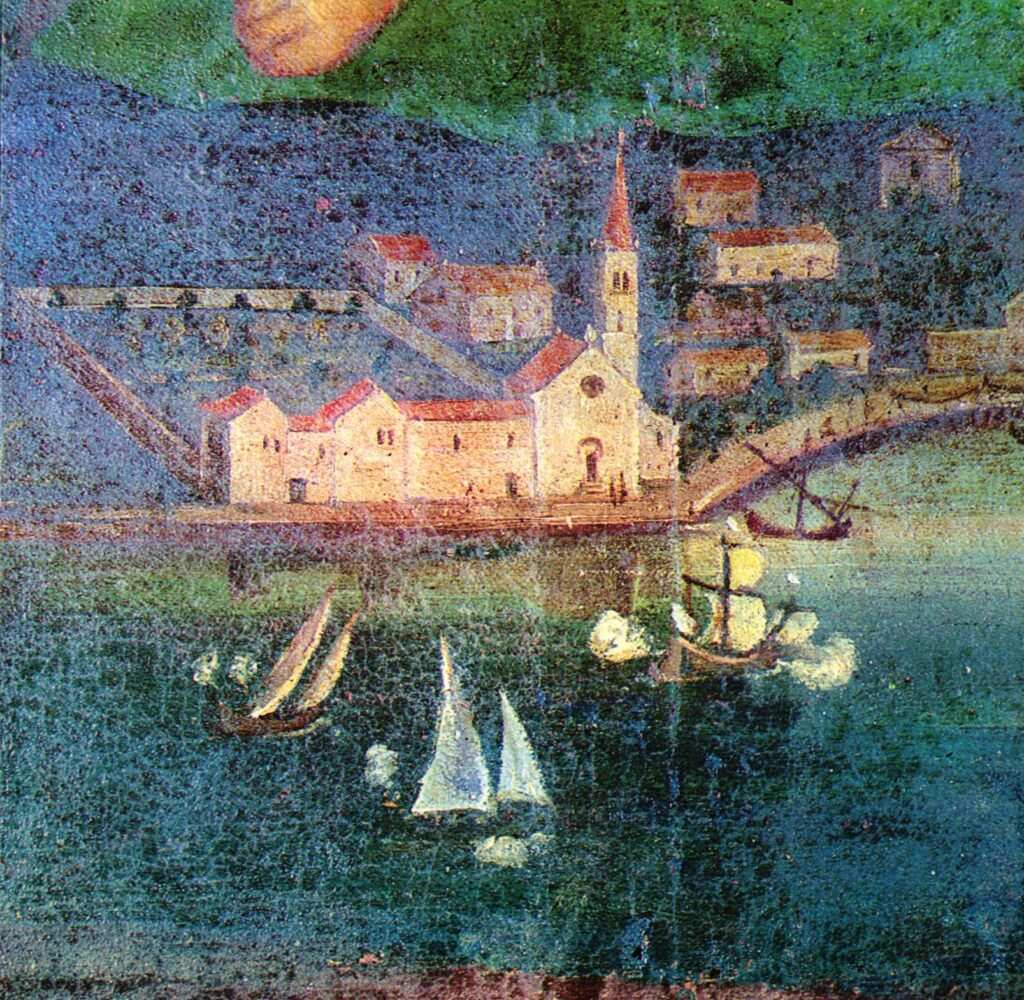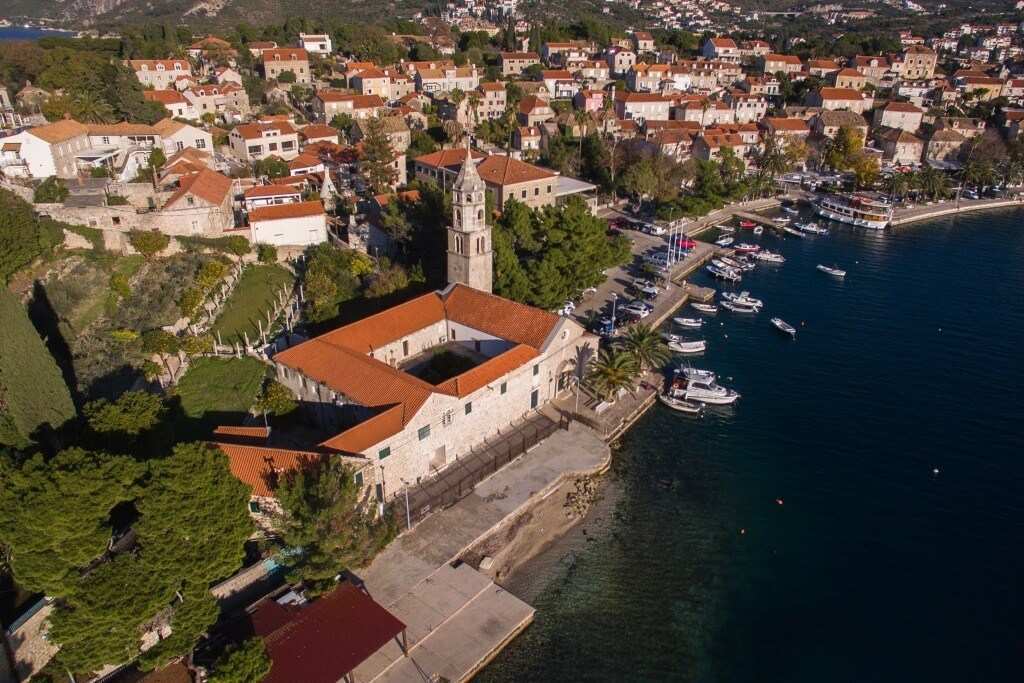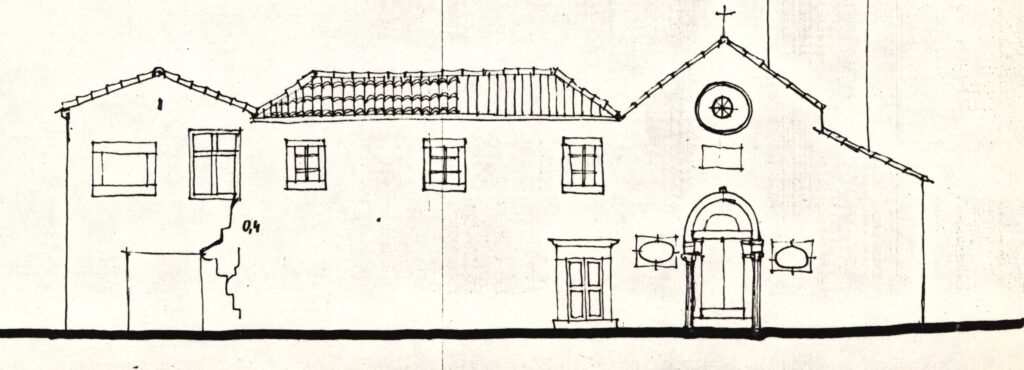The Blessed Virgin Mary is a particularly revered saint in Konavle. According to a 13th century legend, the name of the titular holiday comes from the snow which fell in Rome on the eve of 5th August in 352 C.E. Namely, the legend says that a rich patrician by the name of John lived in Rome at the time; he was childless and intended to build a church dedicated to Our Lady. The then pope, Liberius, had the same idea. Legend has it that Our Lady appeared to both men in a dream on the eve of 4th August. When they saw snow on a part of the Roman hill of Esquiline, they both understood Our Lady’s message and started building a church that would become known as Santa Maria Maggiore (`Saint Mary the Great’). According to tradition, the Pope Liberius himself outlined the dimensions of this Roman basilica and laid its foundation stone.
The Feast of Our Lady of the Snows became popular in the Middle Ages. As previously mentioned, it is dedicated to the construction of the basilica after Our Lady marked with snow the area in order to indicate where the basilica in her honour should be built. However, how can such a large number of churches and chapels dedicated to Our Lady of the Snows in Croatia be explained? It appears that the simplest method for the spreading of the veneration of the Blessed Virgin Mary were the miracles through Our Lady’s intercession, and what miracle can be more astonishing than snow in August? It is interesting to observe how the residents of each settlement in which a church dedicated to Our Lady of the Snows was built would subsequently create new legends concerning a snowfall in their hometown for the Feast of Our Lady. The veneration of Our Lady of the Snows in Cavtat is also marked by such legend that one year it snowed in Cavtat on her feast day.
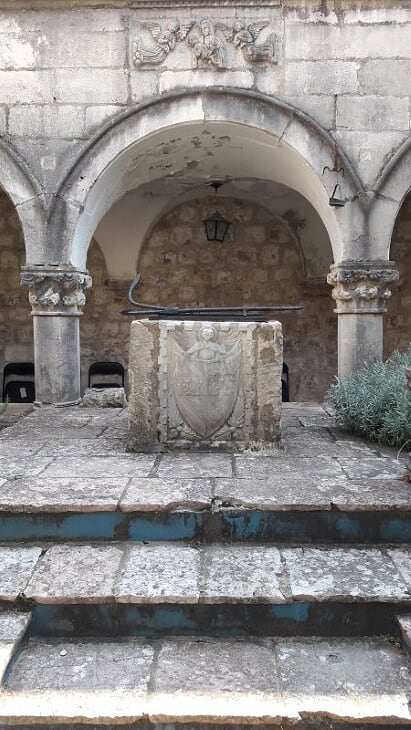
According to historical sources, the construction of the Franciscan monastery and the Our Lady of the Snow Church in Cavtat was not veiled in legendry as one would be led to believe; nevertheless, the reasons for its construction have still remained at least partly shrouded in mystery. Due to frequent attacks by the Ottoman Empire, the Dubrovnik authorities decided to entrust the Konavle dukes and a captain of their own choosing with military administration over parts of Konavle in the 15th century. By the end of that century, the captain of Cavtat had united military and administrative power, acting independently of the Konavle rector. All this was made possible by the division of land and the development of Cavtat as we know it today, which took place in 1471. Despite the fact that a position for a monastery was not planned at that time, with only the position for a parish church being defined, the construction of the Franciscan monastery began in 1484.
The idea for the monastery’s construction was most likely formed following the recognition of the efforts and the commitment of the Franciscan monks from Pridvorje with regard to their pastoral and missionary activities. This coincided with the fact that, at the time, the Franciscans in the Republic of Dubrovnik were vouching for obtaining the right to their own province, which would be independent from the Dalmatian province.
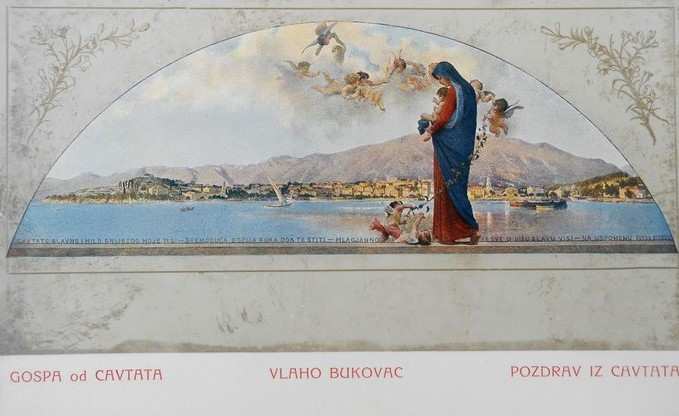
The monastery complex was built in two phases. The first phase was completed in 1484, and the Franciscans managed to carry it out thanks to the Republic of Dubrovnik and various benefactors. The second phase was completed around 1490; it was an upgrade financed by Franko Gučetić, a Dubrovnik nobleman. The ground floor of the monastery houses the sacristy, the dining room, a boat workshop (later repurposed as a storage room) and other utility rooms, while on the first floor there is a dormitory, a single reception room and a library, along with the monks’ bedrooms. A square-shaped cloister is located on the north side of the monastery. There are three arches with decorative reliefs on each side of the cloister. The porches are vaulted, while the junction between the vault and the porch wall is decorated with capitals, which are themselves adorned with leaves. The cloister was once a singular green space; the walkways with stone benches were subsequently arranged. The well above the cistern was installed in the cloister courtyard at the end of the 19th century; its crown is surmounted by the Gučetić family coat of arms. The monastery complex is enclosed on the south side by the monastery building itself, while the remaining sides are enclosed by high walls. It was built in accordance with the guidelines issued by the Senate, which were adopted in the 15th century. The guidelines were as follows: the monastery must be 7 cubits high and 1 cubit wide (1 cubit = 51.2 cm); it must be built of unhewn stone with lime mortar; there must be a courtyard with walkways and colonnades within the walls.
The church is located in the eastern part of the monastery complex and had to be built concurrently with the monastery. On the eastern part, an additional nave was built (it was created by the extension of the St Anthony Chapel to the north and south); the church has retained the two-nave structure to this day. Furthermore, the church houses numerous valuable works of art. The oldest artwork within the church – The Madonna and The Child, part of a polyptych by Nikola Božidarević which perished in the 1667 earthquake – dates back to 1494. In 1509, Vicko Lovrin painted the St Michael Polyptych for the church; Celestin Medović painted The Stigmatisation of St Francis in 1880, while in 1909 Vlaho Bukovac painted Our Lady of Cavtat for the lunette of the triumphal arch, while one of his earlier works, Our Lady of Mercy, was also displayed under the arch. The church also contains 18th century artworks by unknown authors, as well as several 20th century paintings. The organ is located on the south side of the church. According to oral tradition, the Franciscans first acquired a used Renaissance organ from the St Clara’s monastery in Dubrovnik; in 1881, they acquired a new organ from the Bazzani workshop (the old one was moved to the St Nicholas Church in Čilipi), while in 1911 an organ from the well-known Rieger brothers’ workshop was purchased.
A bell tower was built next to the church; it was originally built in the Gothic style with a tall, pointed top, while the current bell tower dates back to 1901. In 1917, two bronze bells of a total weight of 499 kilograms (1,100 lb) were removed from the bell tower in order to cast cannons for the Austro-Hungarian army due to the circumstances of the First World War. Owing to the abbot’s efforts, the money for the new bells was collected in 1920; they rang for the first time on St Anthony’s Day in 1921.
During its many centuries of existence, the monastery complex has been renovated several times due to age and dilapidation, as well as due to natural disasters and deliberate devastations. Firstly, the Great Earthquake of 1667 caused the collapse of the monastery walls, as well as of the walls of the upper part of the church. In 1806, the complex was looted by the Montenegrin and Russian armies, while it was leased as a storage facility in the following year. Hay and salt were stored in the monastery, while the church was used for salting fish. In 1827, Lorenzo Vitelleschi wrote: `The monastery and the Franciscan church are in a very bad condition and cannot serve any purpose at the moment. The monastery is a two-storey building. On the ground floor, there is a vaulted cloister and various workshops. There were cells on the first floor, but now not only are the partition walls missing, but a large part of the floor is also missing. If the monastery were to be renovated, it could be used as a military barracks.‘
The aforementioned damages were repaired in 1838 under the patronage of Empress Maria Anna Carolina of Austria. In 1901, the old bell tower was demolished and a new one was subsequently built. Another renovation, this time financed by Marija Bogišić-Pohl using the inheritance money from her brother, took place in 1910; this renovation was primarily motivated by the damage caused by salt over the centuries. After listing all the works that were carried out during the restoration of the church in 1910, the Cavtat parish priest wrote in his chronicle: `…the church was painted with oil paint in accordance with the layout designed by Professor Vlaho Bukovac.‘ On 5th August 1910, the feast day of Our Lady of the Snows, the people of Cavtat could enter the restored church featuring Our Lady of Cavtat, an artwork by Vlaho Bukovac dedicated to his `beloved nest‘.
